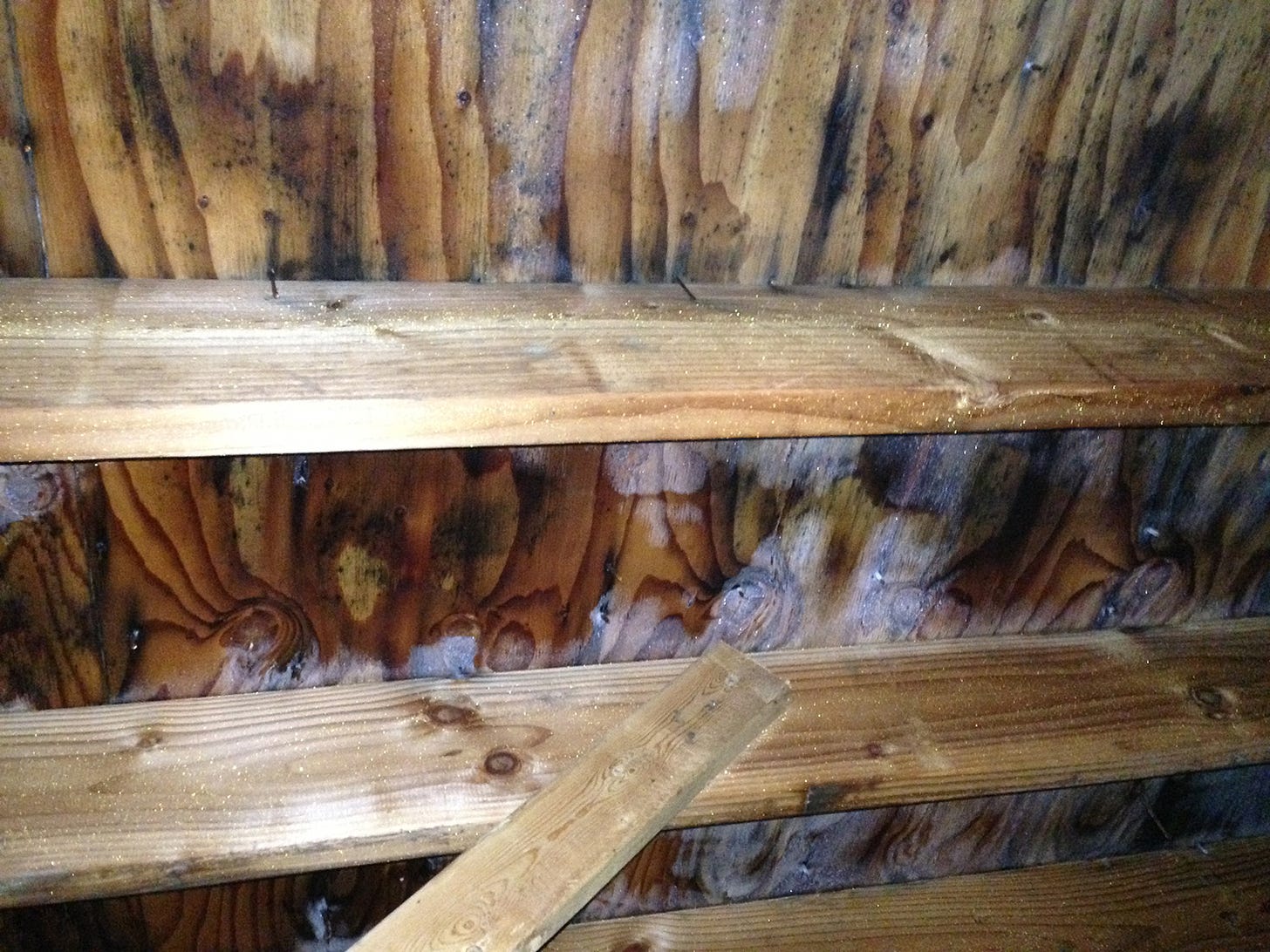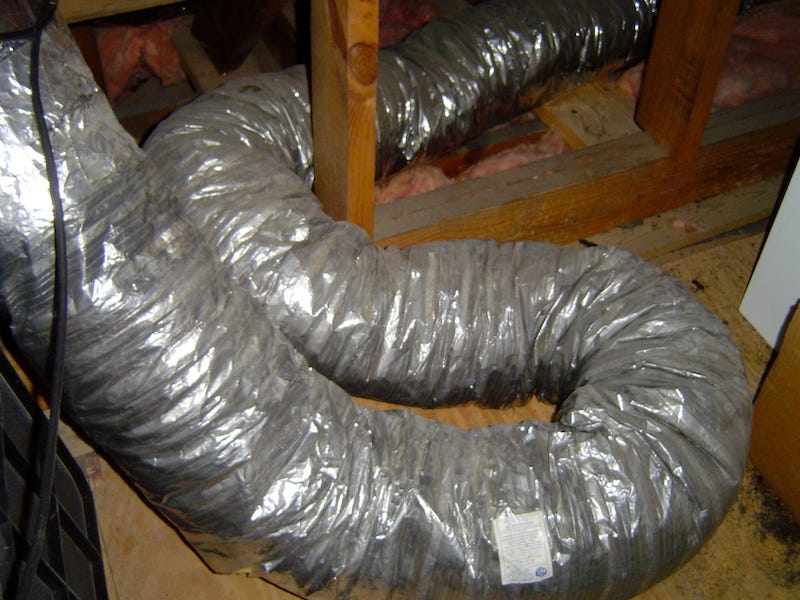Ducts in the Attic are a Problem
On average, homes in the US use 54% of their energy on heating and cooling. As we saw earlier, about 90 million homes have ducts. The average US household uses 23,000 kWh (78 million BTUs) of energy per year. If we assume that duct losses are wasting 59% of a home's heating and cooling load, as in my new house (most houses are likely losing more), then the average US house is losing 32% of its total energy (0.54 x 0.59) through duct losses alone. That's 7,360 kWh per year per house wasted. If we assume all electric heating and cooling at the average US electricity cost of $0.23/kWh, each household is wasting $1,693 per year through duct losses alone.
Nationally, duct losses in homes are wasting 662,400,000 kWh worth of energy in the US! That's 662 gigawatt hours. Just by adding 1-2 inches of foam to those ducts, we can save 32% of that, or 212 GWh. That's insane!
Other Problems with Ducts in the Attic
The problems with ducts in the attic go beyond just heating and cooling losses. Duct systems are composed of a main trunkline coming off of the air handler, often made of duct board or sheet metal with an inch of insulation on the inside, with branch ducts attached to it, often made of flex ducts that are made of a flexible wire structure with plastic surrounded by a thin layer of fiberglass insulation and a vinyl or foil layer. These connection points often have gaps and holes in them. The amount of air that flows through a hole is proportional to the size of the hole and the pressure difference across the hole.
In the case of the supply ducts, there is very high pressure inside of the ducts and lower pressure outside. So when the heating or cooling system is running, conditioned air is being forced out of the gaps in the duct system. That's air we paid to heat and cool. When air leaks out of the ducts into the attic, now there is less air inside of the house, causing a negative pressure, which causes unconditioned outside air to be pulled inside the house from other leaks. Those leaks can be located in the living space, or worse, they can be located on the return side of the duct system. We then have to heat and cool the new unconditioned air that leaked in, adding to the problem.
But it's worse. When the air leaks out of the ducts in the winter, it generally has humidity. When it hits the cold surfaces in the attic, that air's relative humidity drops and can drop below the air's dew point, causing condensation. Now, stuff in the attic is wet, and mold grows on it, especially on the bottom of the roof sheathing. I've seen this in hundreds of homes. Here's a video about this.

The new cold, dry air that comes into the house in the winter gets heated, and its relative humidity drops even further, causing extremely dry air in the house that most people don't like. To compensate, people might use a humidifier, which causes mold city in the attic.
In any season, when the unconditioned air comes into the house, it's often full of pollutants such as pollen, mold spores, vehicle exhaust soot, and other fine particulate matter. This adversely affects the air quality in the home.
Although heating and cooling losses are the biggest problem with ducts in the attic, humidity levels, moisture, mold, and air quality are also significant issues.
How Do We Fix This?
I certainly do not have all the answers, but here are a few ideas. There are really two different approaches depending on whether it's an existing home or new construction. Through Fourier's Law, we've seen that to minimize heat transfer through the ducts, we can do one of three things:
-
Decrease the surface area of the ducts.
-
Increase the R-value of the ducts.
-
Decrease the temperature difference across the ducts.
Let's start with existing homes. We can decrease the surface area of the ducts by eliminating the excess length. Often when HVAC contractors install ducts, they leave the ducts too long. If it's 15 feet from the main trunkline to a supply register and the contractor has a standard 25-foot length of duct, rather than taking the time to cut it down, they may leave it long and let it coil up in the attic. By cutting this 25-foot duct down to 15 feet, we can reduce the surface area that heat can flow into or out of the duct by 40%.

Next, we can take the remaining ducts and increase their R-value with more or better insulation. We can use closed-cell spray foam to coat the outside of the ducts, use rigid foam board on the outside of rectangular ducts, and/or bury the ducts in loose-fill cellulose insulation. Although spray foam is a fantastic performing insulation material, it can be hazardous to install and is not the most environmentally friendly material. If you have any ideas for alternative ways to insulate existing ducts better, please let us know.
The third thing we can do is decrease the temperature difference across the ducts. Since we can't change the temperature inside of the duct (nor do we want to), we can change the temperature of the attic that the ducts are in. That can be accomplished by creating a conditioned attic and insulating and air-sealing the bottom of the roof deck rather than the ceiling. This is not always possible or practical though, and can be expensive.
The best time to address the issue is when the house is being built. We have way more options for solving the ducts in the attic problem with new construction. Less lossy air distribution systems can be built into the design of the house. Spaces inside the thermal boundary of the house can be used to carry the ducts. Chases in walls and ceilings can be used. Many homes have multilevel ceilings for decorative purposes anyway, and these can be used to run the ducts through. This would be an ideal solution since any heat that leaks into or out of the ducts would still be inside the living space - effectively reducing duct losses to almost nothing.
Another alternative would be not to use ducts. Mini split heat pumps that have smaller decentralized air handlers (heads) in rooms don't require ducting. Using a hydronic heating and cooling system where a heat pump is used to heat or cool water, which gets pumped through insulated pipes to either radiators or fan coil units in rooms, could also virtually eliminate distribution losses if designed correctly.
Why don't builders do these things to fix these energy losses and building problems that will last the life of the home? Because the builders don't care how much energy the homes use. They don't pay for it. It's not that they're evil; they simply bear the upfront installation costs. Business as usual is to do things how they've always been done most cheaply, regardless of how much it costs the homeowners or the environmental impacts in the long run.

